10 Lindfield Park Road,
Port Macquarie
It is possible to live on , 5 minutes to the heart of Port Macquarie. Short drive to the hospital, schools and shops.

A double brick, home built for families…
Discover the rare opportunity to enjoy horse-friendly acreage living just 2 minutes from Port Macquarie’s key amenities – including Port Bay Hospital, Bunnings, Lake Innes Hospital, and St Columba’s School. Located in a flood-free cul-de-sac position, this master-built 1978 home by Mr. Baker offers exceptional space, character, and modern updates across three split levels on 10.53 hectares (26.01 acres).
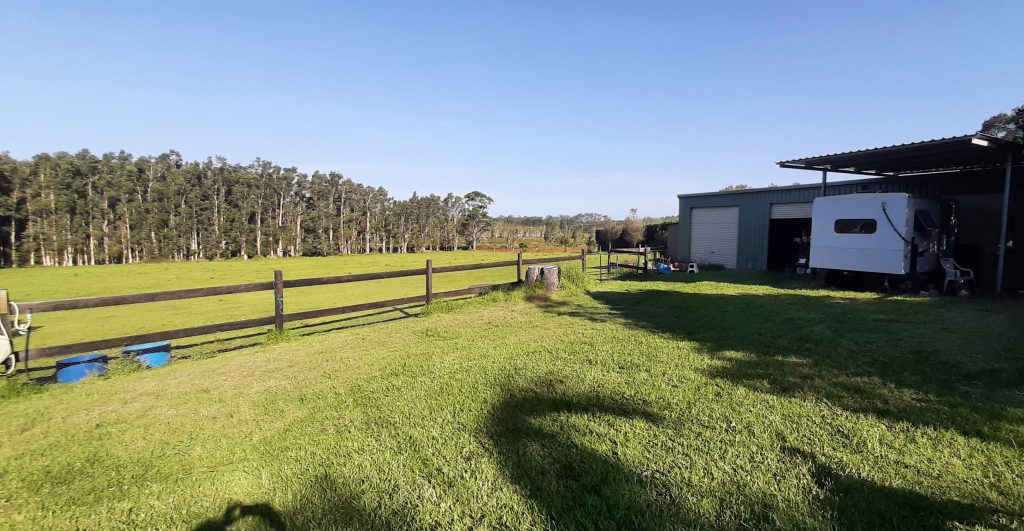
Land Information
Land Area: 10.53ha (26.01 acres)
Zoning: RU1 & C2
Title: Lot 13 in DP579012
Position: Flood-free cul-de-sac
Orientation: EAST to rear of house
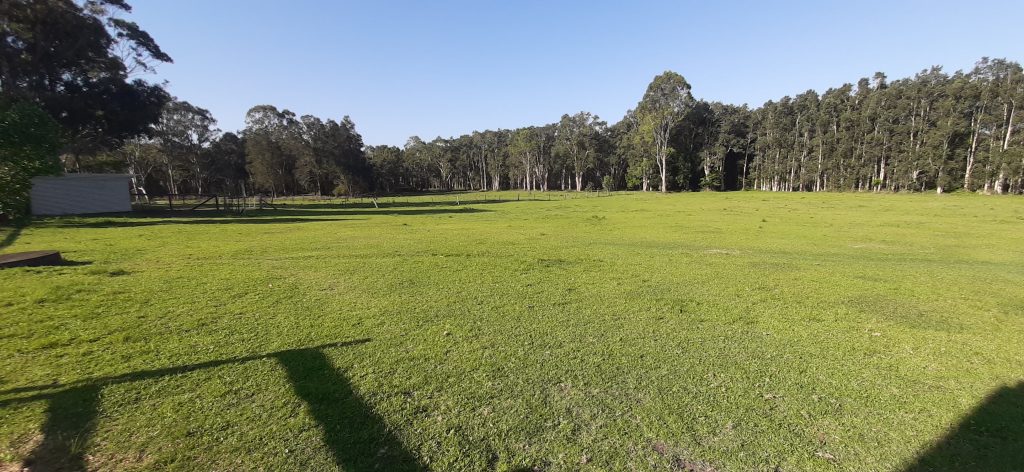
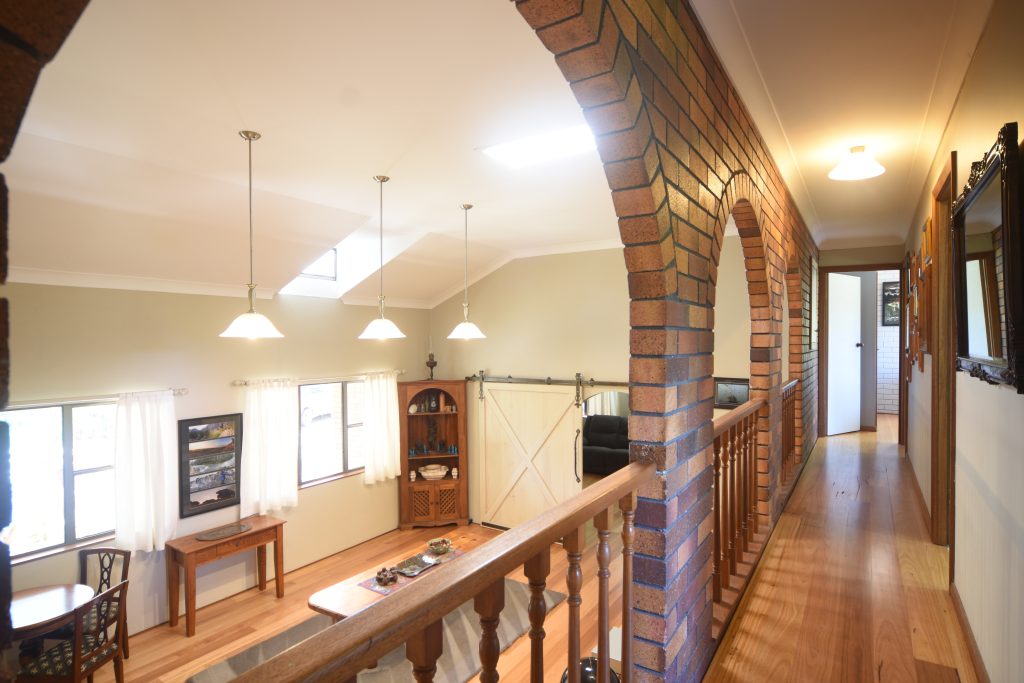
Six Bedrooms | Multiple Living Areas | Disability-Friendly Design
UPPER LEVEL:
Beautiful spotted gum flooring throughout
Four generous bedrooms plus a versatile fifth room (perfect for nursery, study, bed-sitter or storage)
Master bedroom with built-in wardrobe and spacious en suite featuring beautiful handcrafted timber vanity
Main bathroom servicing upper level
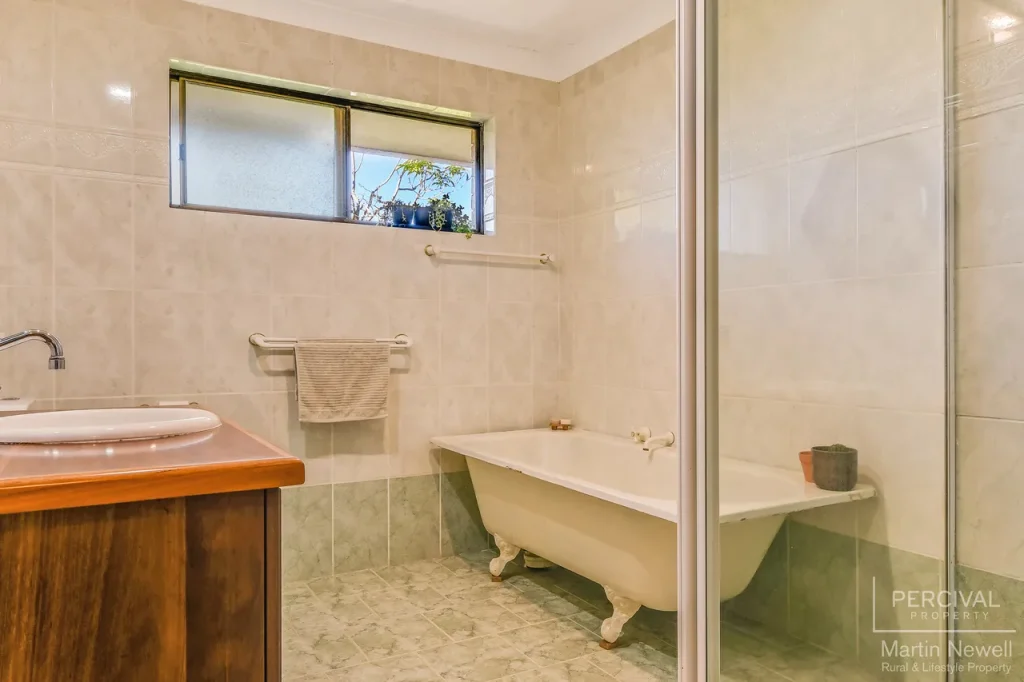
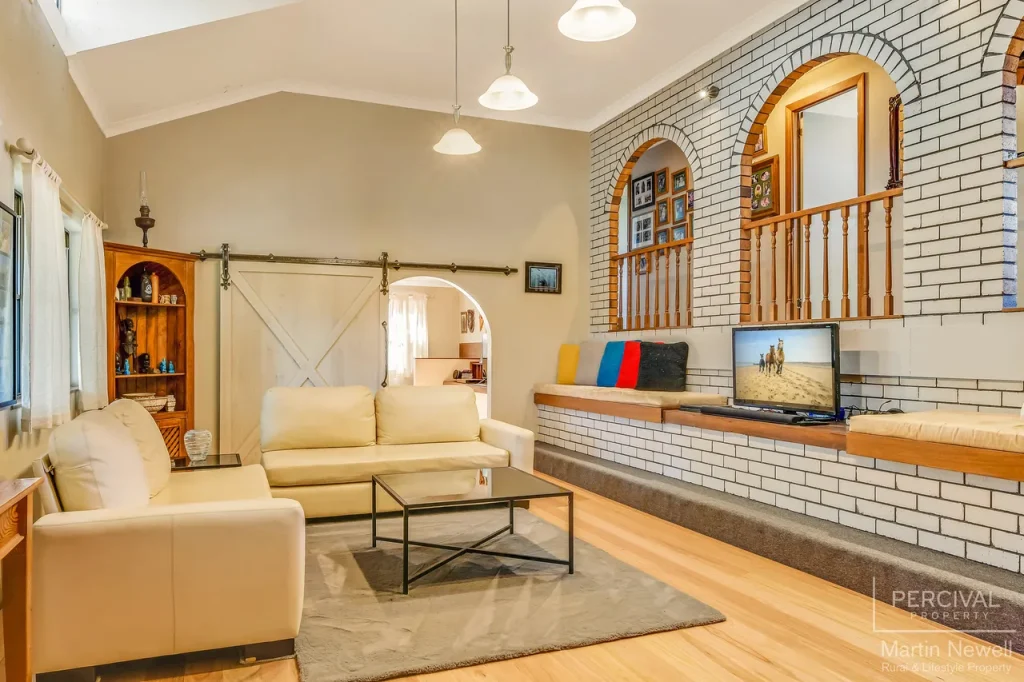
MIDDLE LEVEL:
Easy renovation potential to create your dream living spaces
Expansive living/games room with pendant lighting, high windows with natural light, and built-in seating
Separate lounge/sitting area divided by a custom blacksmith-engineered barn door
Mediterranean-style arches adding character and charm throughout
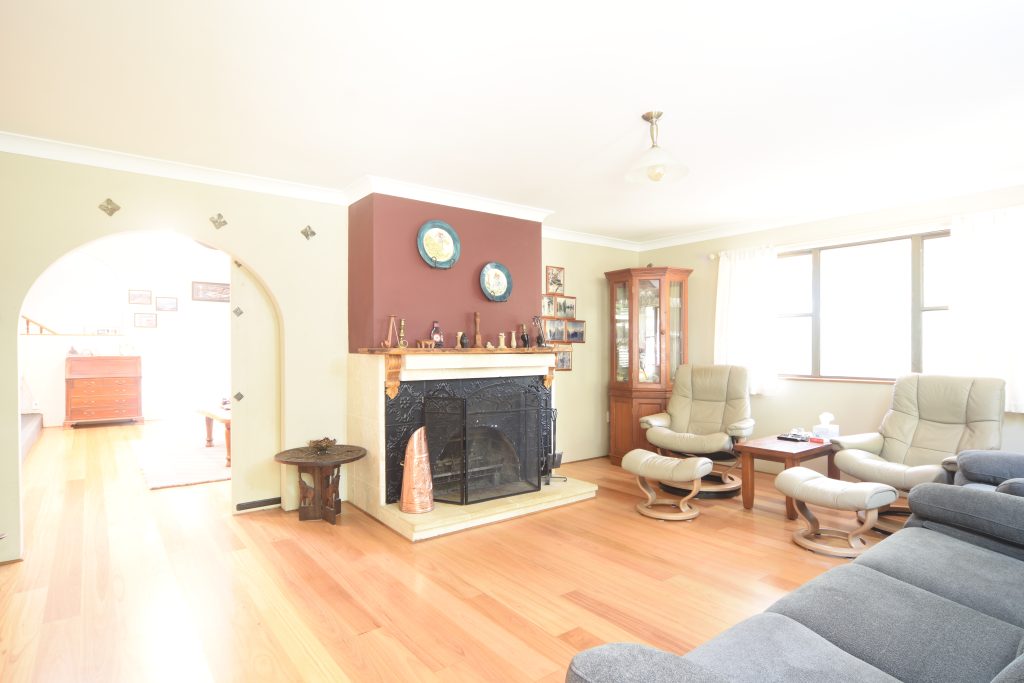
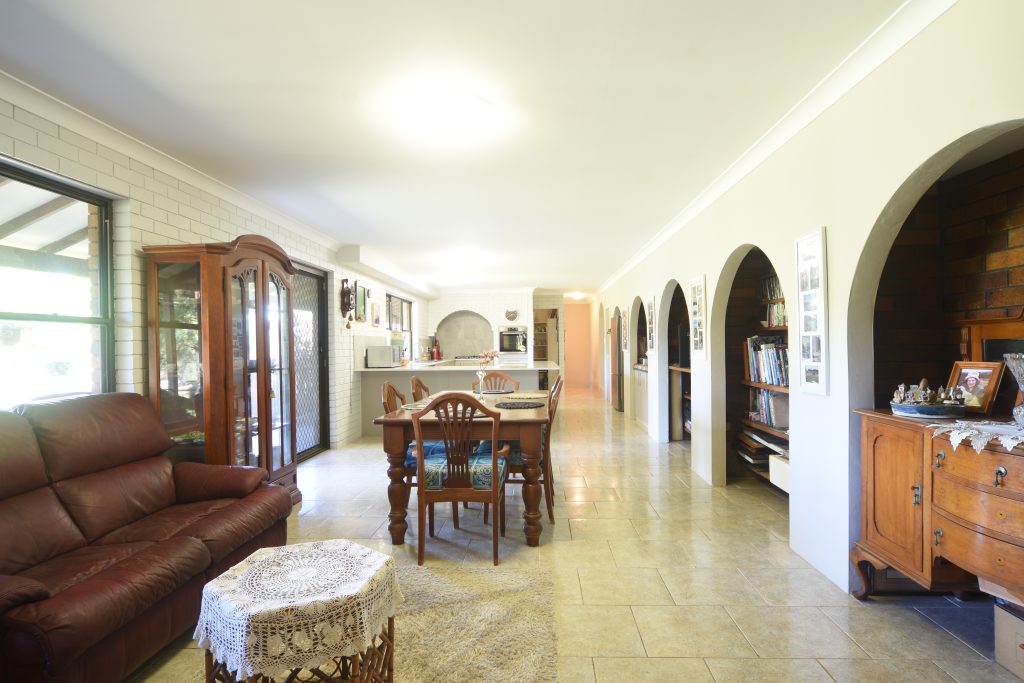
LOWER LEVEL:
Large laundry with custom cabinetry and backyard access
Sixth bedroom with purpose-built disability-friendly wet room en suite featuring non-slip tiles, appropriate handrails, wheelchair access, and sliding door access to backyard
Built-in open wardrobe
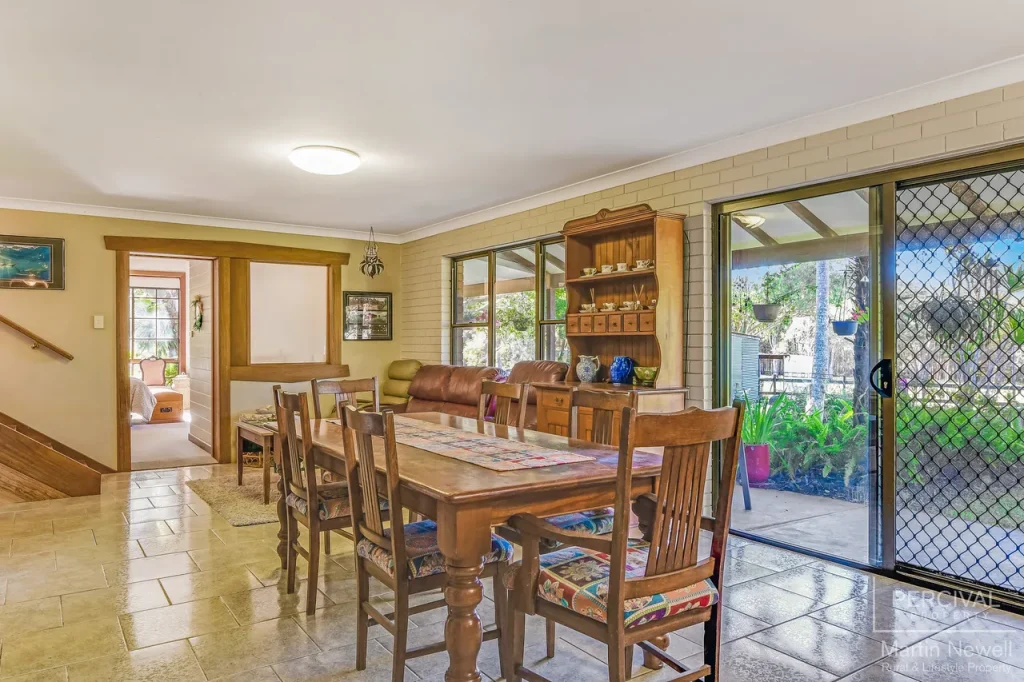
Dining room flowing seamlessly to completely renovated kitchen
Stunning custom kitchen renovated in 2024 with stone bench tops, 900mm gas cooktop, platinum built-in range hood, soft-close cabinetry, double sink, walk-in pantry with built-in shelving, power and lighting
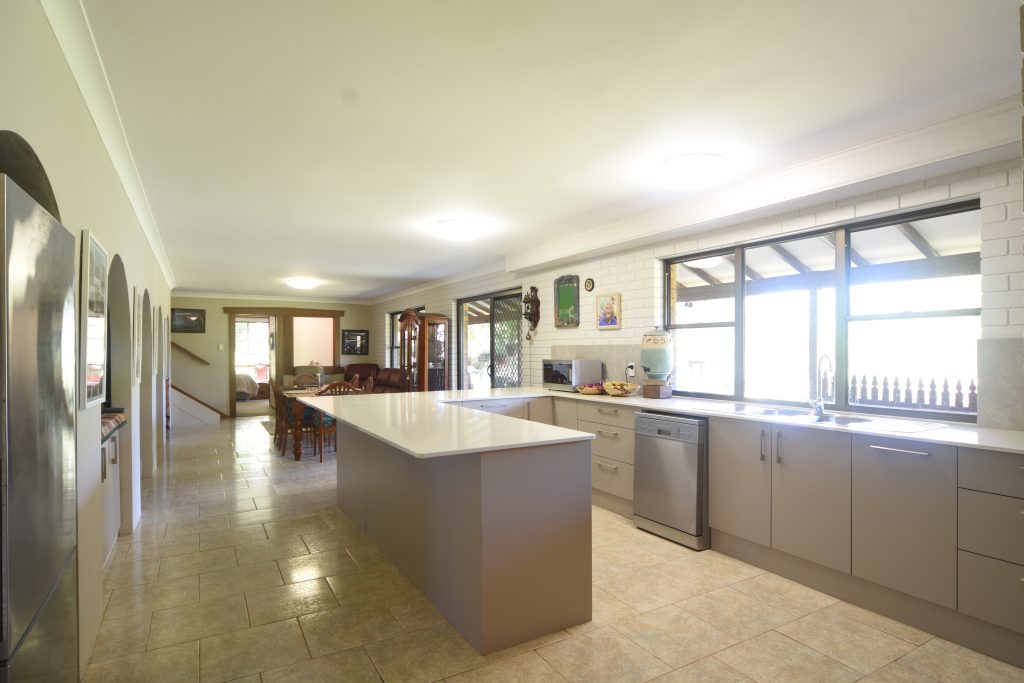
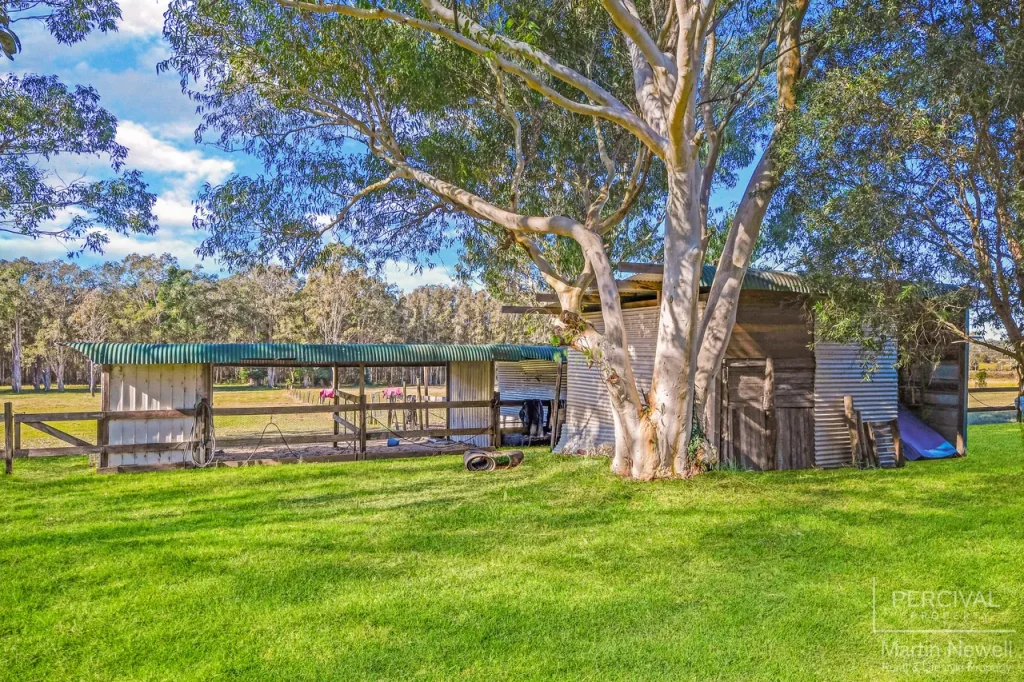
Outdoor Living & Entertaining
Undercover BBQ area with built-in table – perfect for entertaining
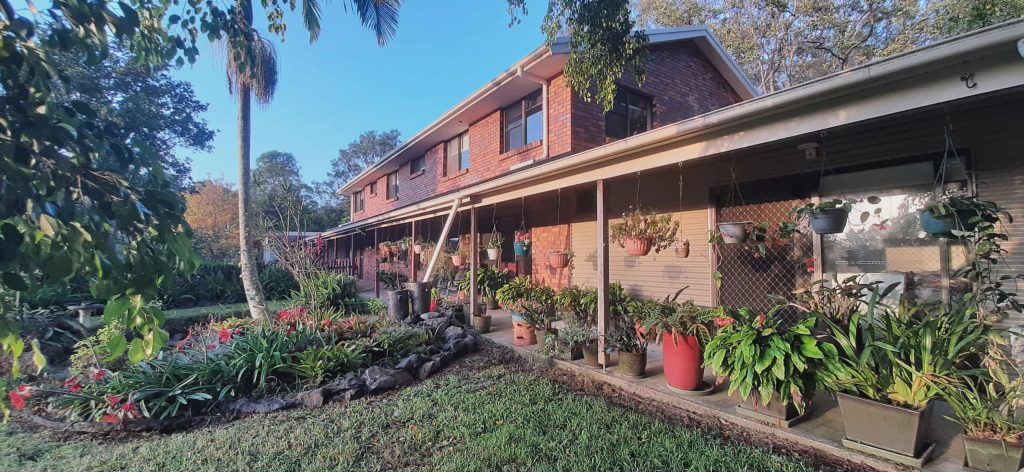
Full-length concrete veranda with appropriate lighting
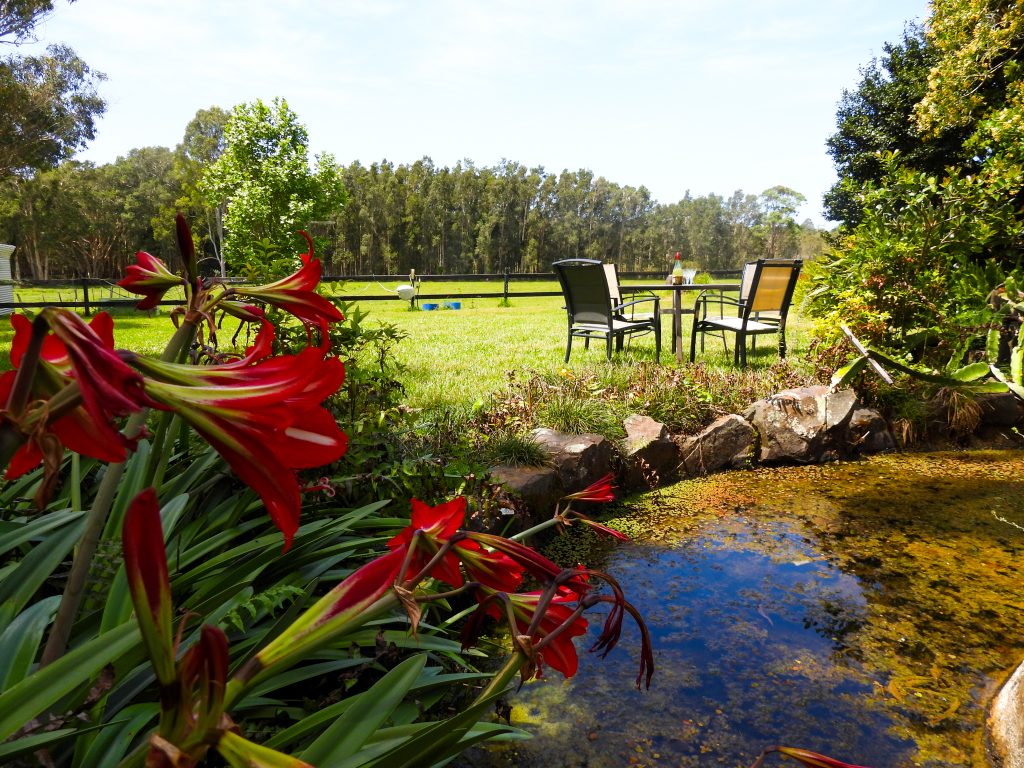
Two gorgeous feature ponds
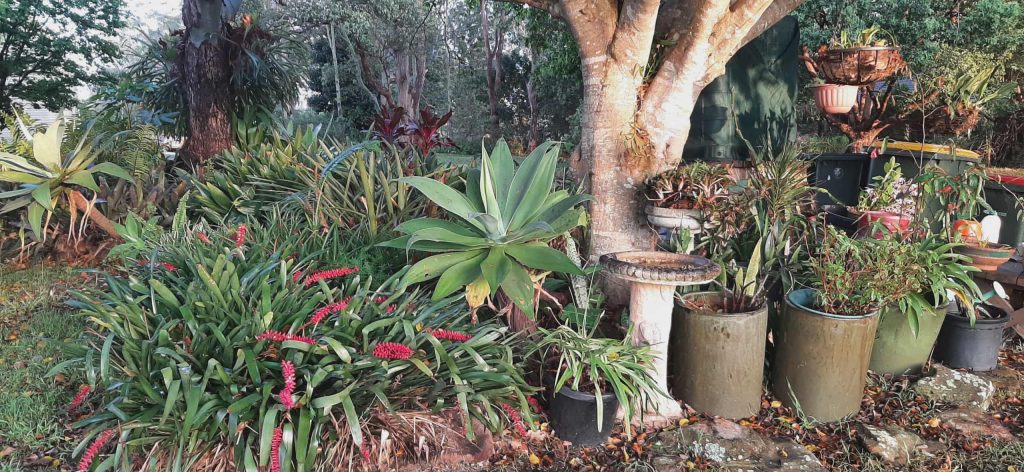
Established fig tree framing the backyard
East-facing rear aspect for beautiful morning light
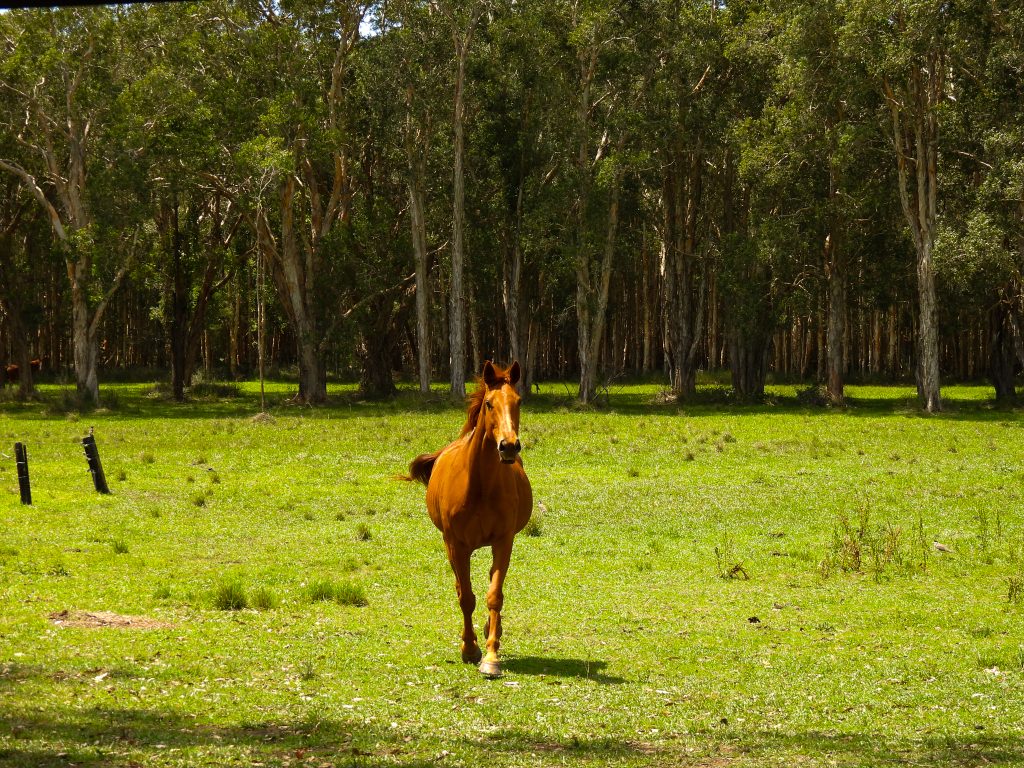
Equestrian & Storage Heaven
HORSE FACILITIES:
- Two horse paddocks ready for your horses
- Multiple shedding perfect for tack room, feed room, or kids’ cubby house
MASSIVE WORKSHOP/SHED:
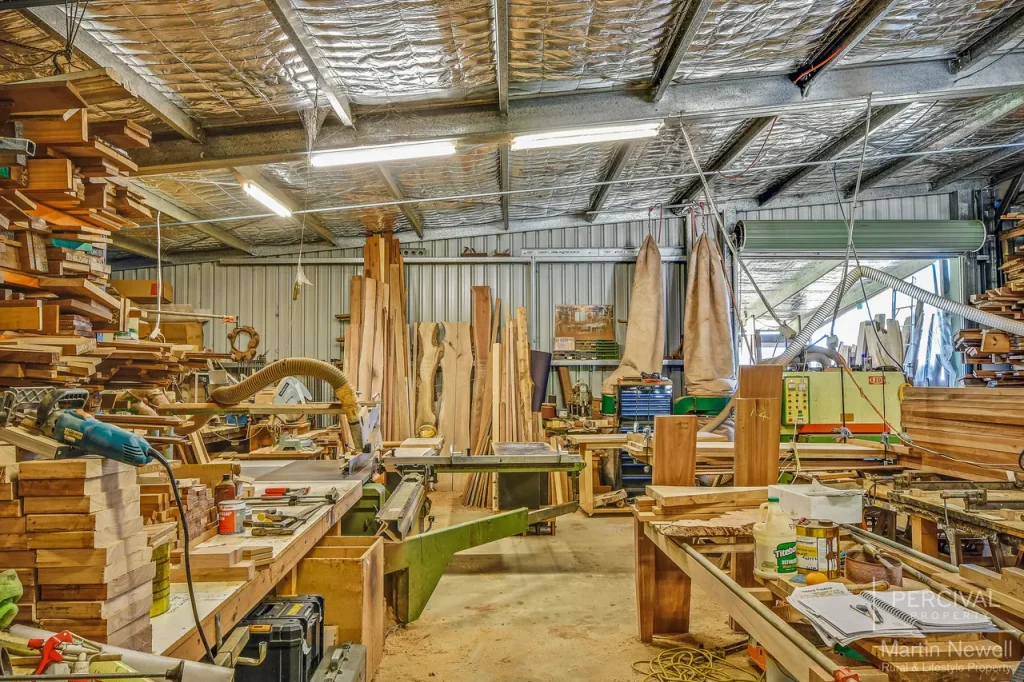
- 18m x 9m with approximately 450sqm concrete flooring
- 50-amp three-phase power plus multiple 240V single power points
- Multiple fluoro lighting
- 18m x 18m concrete pad
- Five roller doors with drive-through access
- Roller door measuring 3.2m (H) x 3.2m (W)
- 6m x 4m carport
ADDITIONAL STORAGE:
Double shed/storage area at front – ideal to convert to guest quarters, teenagers’ retreat, or toy storage
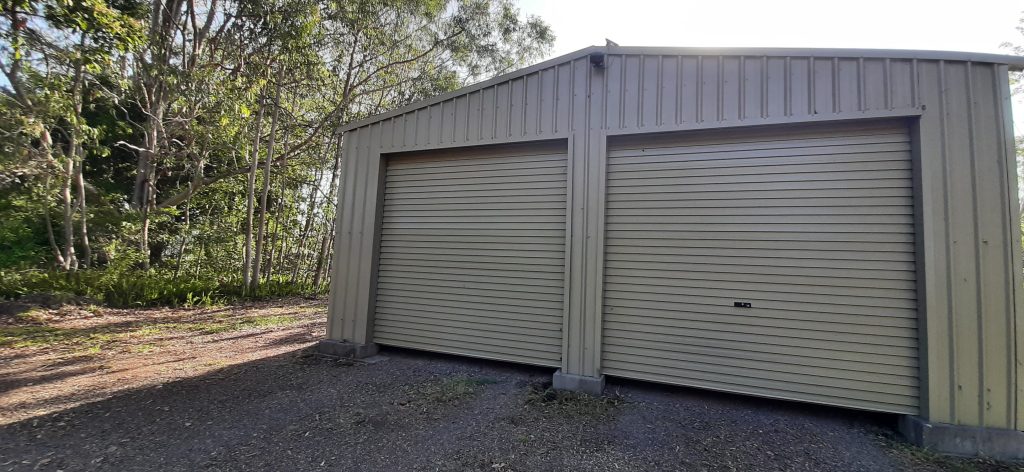
Double garage (7m x 6m) with internal house access
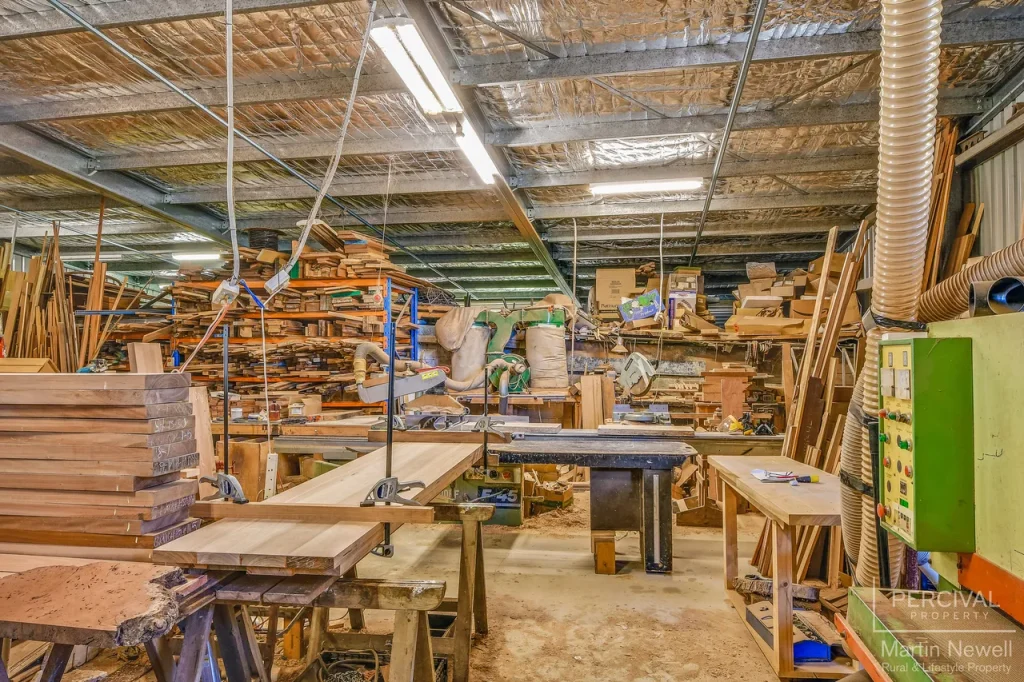
Quality Features & Updates
✅ Double brick construction
✅ Brand new guttering installed
✅ Septic system with absorption trench
✅ Concrete driveway to shed with returning circle at front
✅ Flood-free position
✅ Master-built architectural design
Location Perfection
- 2 minutes to Port Bay Hospital, Bunnings, Lake Innes Hospital & St Columba’s School
- 5 minutes to Port Macquarie town centre
- Quiet cul-de-sac position
- Perfect for horse owners who want modern convenience without compromise
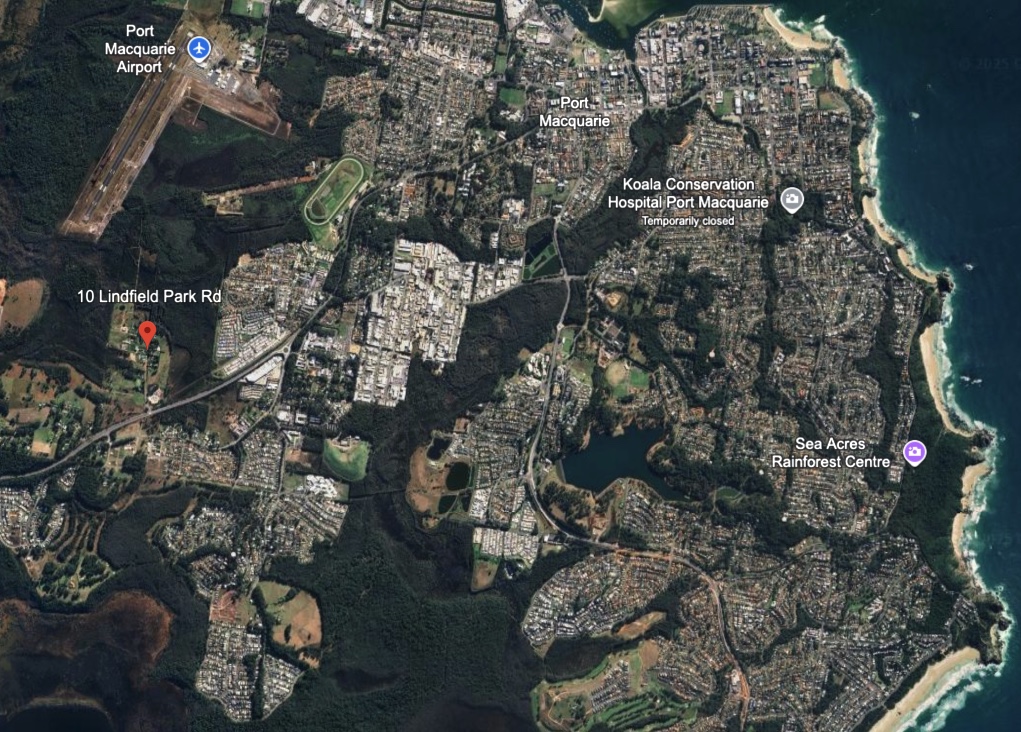
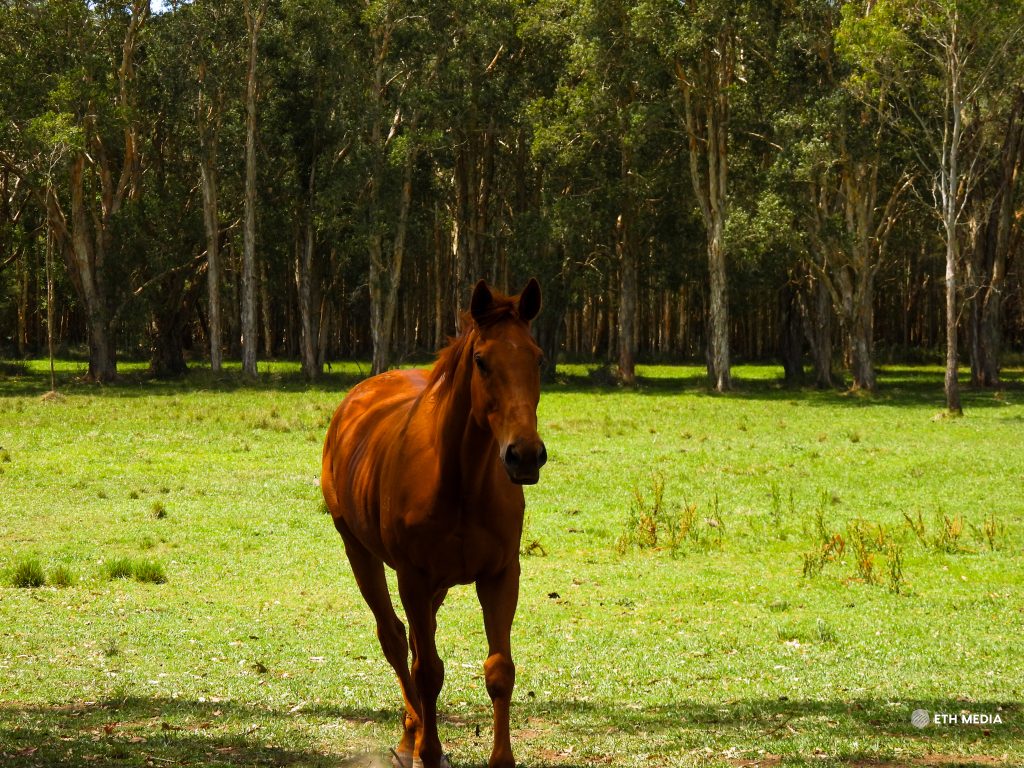
Ideal For:
✨ Families seeking space and versatility
✨ Horse enthusiasts wanting close-to-town acreage
✨ Tradies or hobbyists needing serious workshop space
✨ Multi-generational living with disability-friendly features
✨ Those seeking character, charm and modern updates
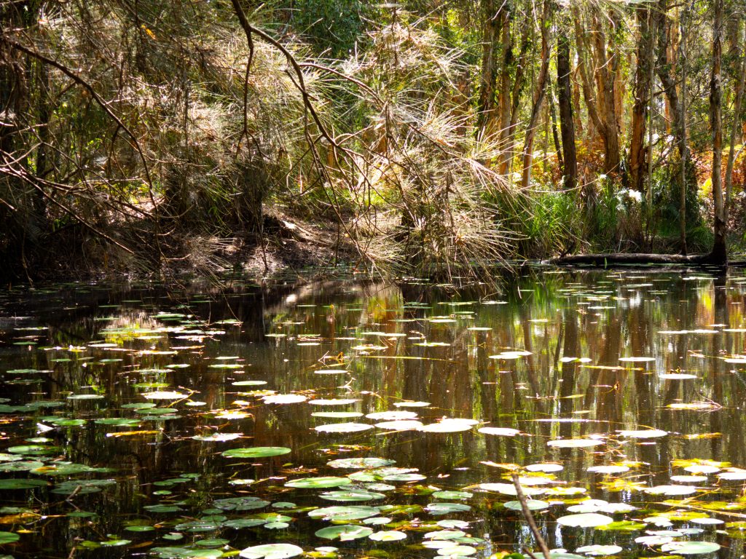
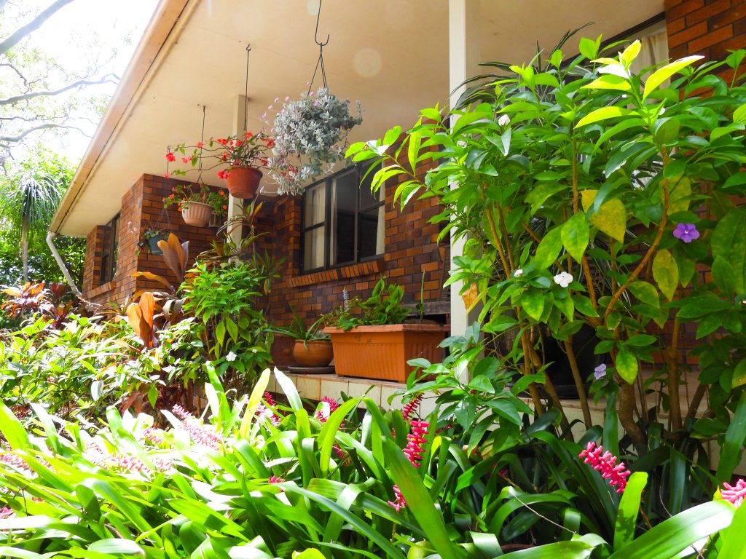
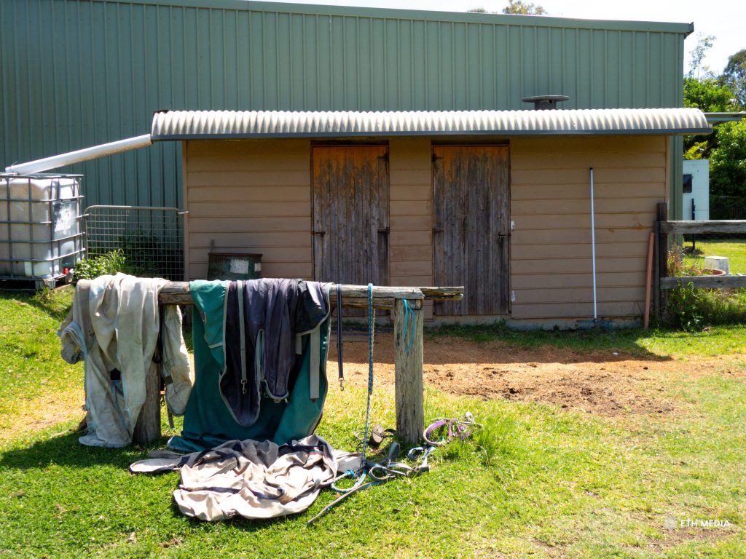
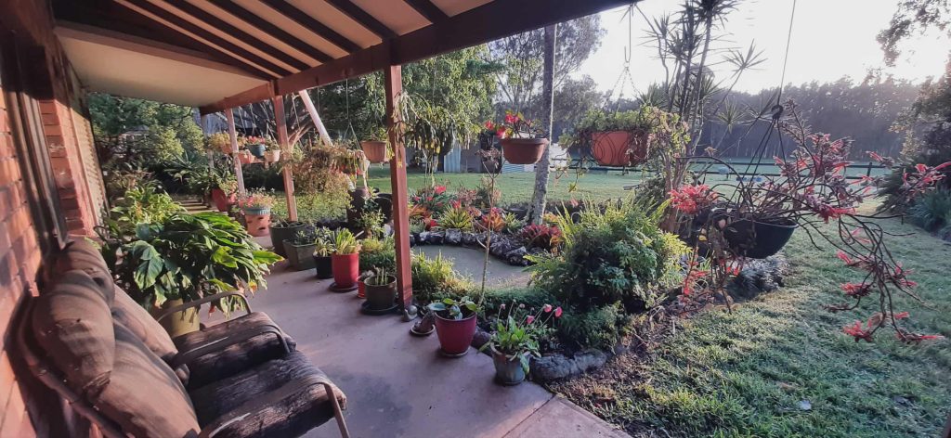
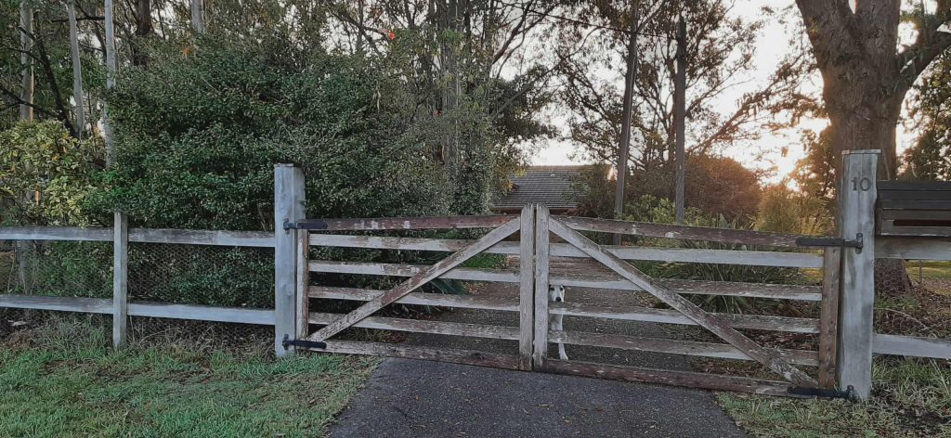
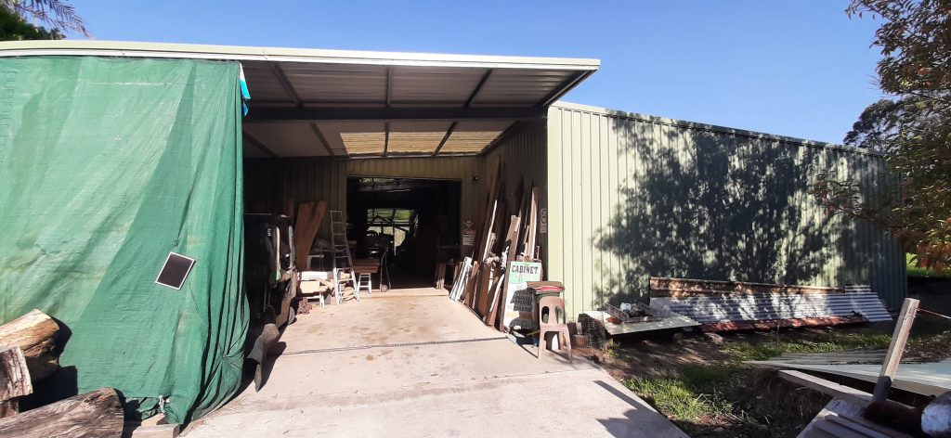
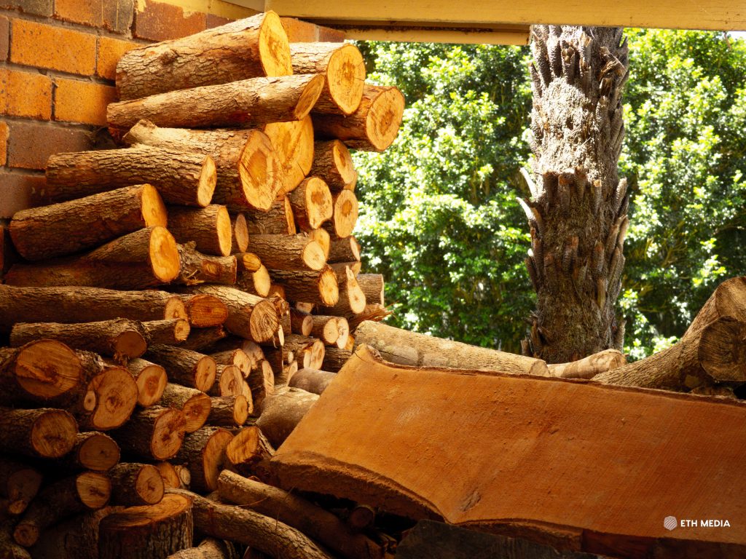
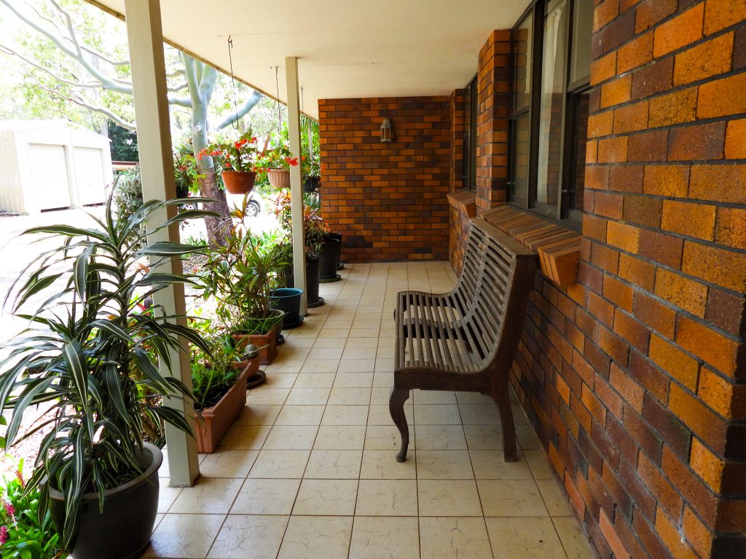
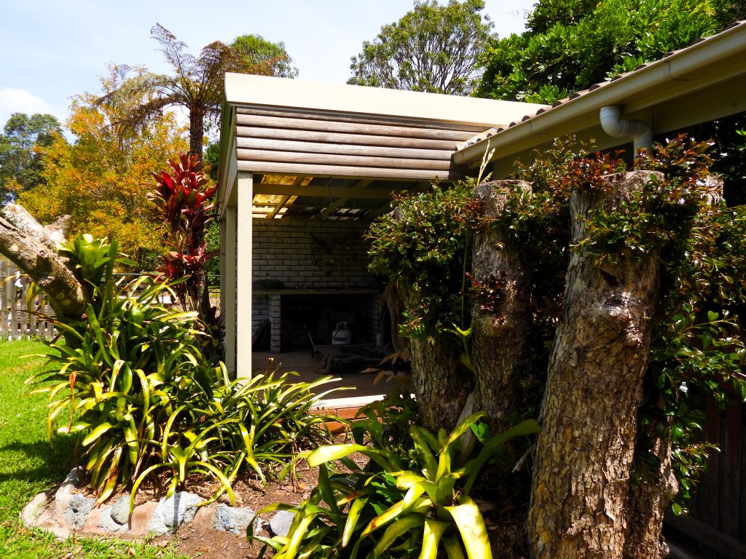
“Make your dream come true, make the move today”

Jenny Magill
0490 403 051
jenny@magillcountryrealestate.com.au
Licensed Real Estate Agent